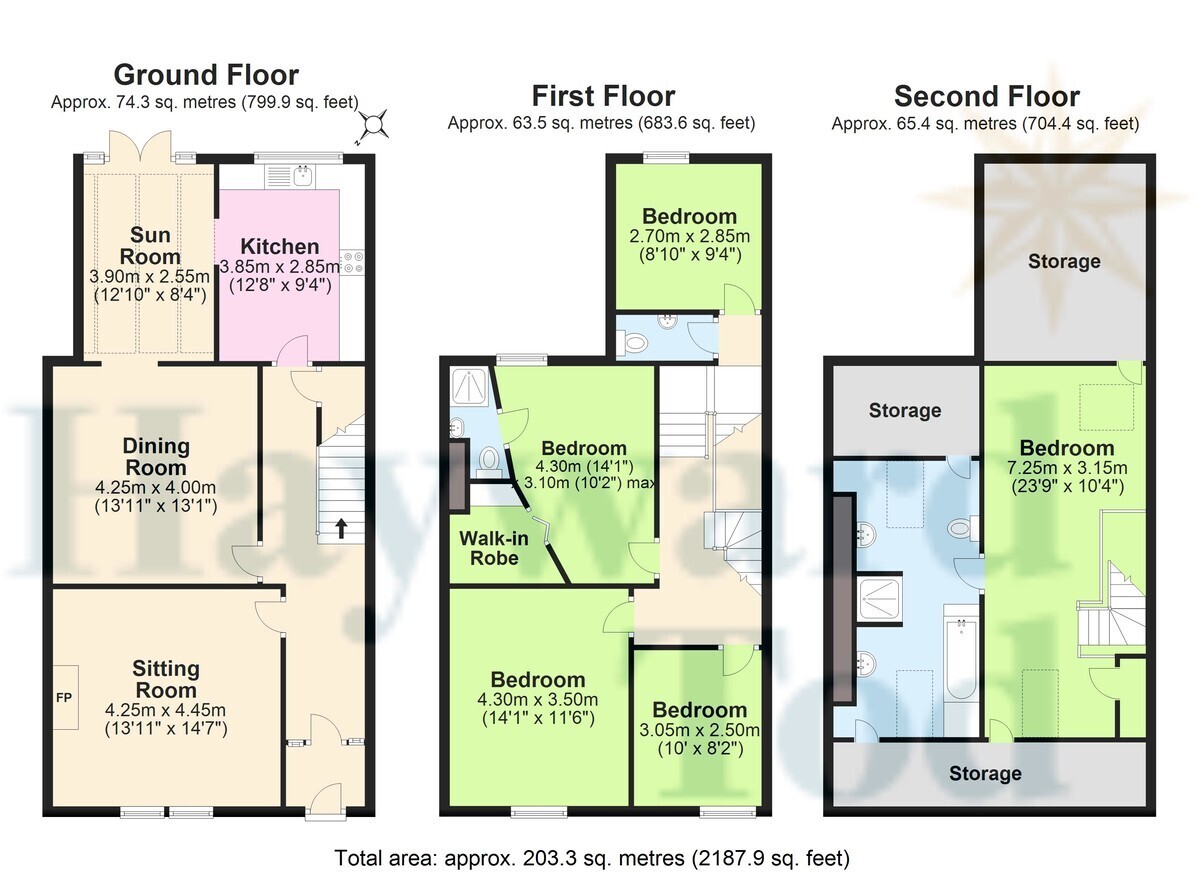














Knowe Road, Stanwix, Carlisle
4 beds | 2 baths | 2 receptions | £299,950 Having knowledge of the purchase price allows you to calculate the overall expense incurred in acquiring the property. Read our glossary page
Spacious family town house conveniently located just a short walk from Stanwix primary school, local amenities and the city centre. Off-street parking to the rear. Two reception rooms plus kitchen and dining space. Two bath, including one en-suite.
entrance hallway and stairs | sitting room | living room | dining area | kitchen | family bathroom | en-suite bedroom | three further double bedrooms | second floor bathroom | multi-purpose second floor attic room | rear yard with up and over door | covered store | partial single glazing | gas central heating | mains water, electricity and drainage | EPC pending | council tax band C | freehold
APPROXIMATE MILEAGES city centre 1 | Rickerby Park 0.3 | M6 motorway 1.7 | Penrith - North Lake District 25 | Newcastle International Airport 56
WHY STANWIX? Tucked away in the heart of Stanwix and occupying an elevated plot affording good views across the rooftops to the Scottish hills the property is just a short walk from a wide range of amenities including the popular Stanwix primary school, Sainsburys Local, pub, restaurants and takeways. A main bus route is within easy reach as is the city centre itself which is an easy walk. Rickerby Park provides ample green space and riverside walks and is just a short distance from the property. The wider region is also readily accessible, with the M6 and A69 being just a few minutes drive.
ACCOMMODATION Deceptively spacious and generously proportioned throughout, the property is well suited to family living. A large reception room with feature fire is complemented by a second reception room at the rear of the property which is open to a glazed dining area that in turn flows through to the kitchen. Doors lead out from the dining area to the enclosed rear yard which has a brick built store and an up and over garage door to the lane at the rear, meaning a car can be parked in the yard if required. The kitchen is ample and has a range of fitted high gloss units and integrated appliances. To the first floor are four bedrooms, including one with an en-suite shower and walk in wardrobe. There is also a separate W.C. on this floor. From the large landing on this floor there is a staircase leading to the attic rooms. At the top of the stairs is a large multi purpose space and through from here is a dual aspect four piece bathroom.
Council Tax A fee submitted to your local authority to cover expenses related to local amenities such as schools, libraries, and waste management. The payment amount is determined based on the property's value. Read our glossary page
Tenure Explains the various forms of property ownership, including freehold, leasehold, and commonhold, and how they determine your rights and responsibilities as a property owner. Read our glossary page :
Read more





